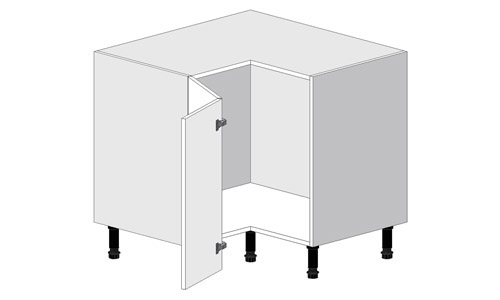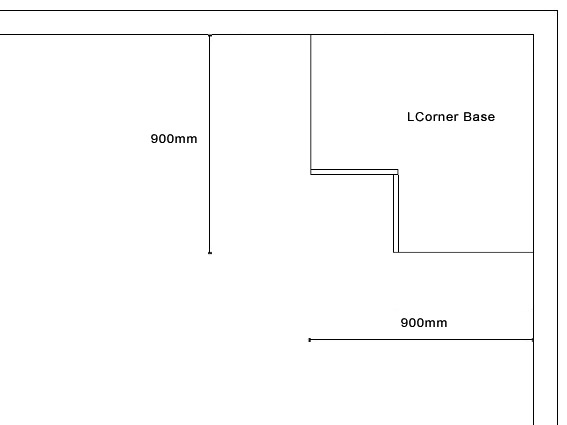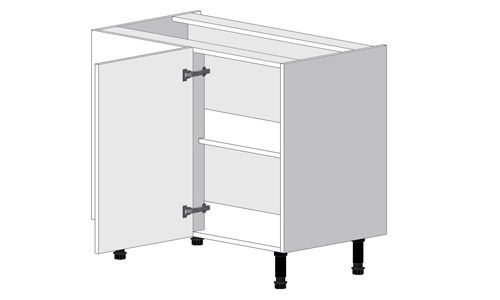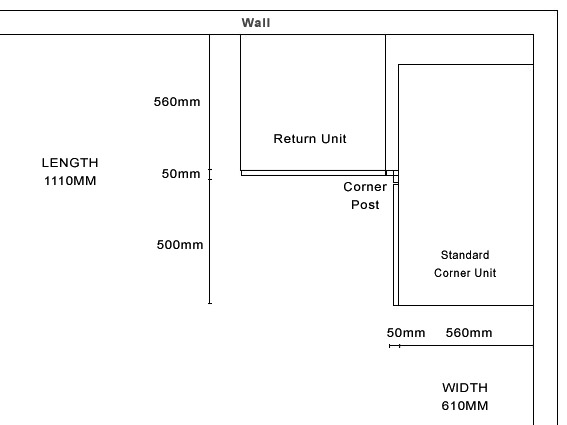There are a few different types of corner unit and the distance you need to allow for each will need to be calculated slightly differently.
These are the main types of corner unit and how you need to plan them:
"L" Corner Base / Wall

To add this unit to your plan simply use the measuremets given, these are the measurements of the width and depth, typically the base units will measure 900x900mm and the wall units either 600x600mm or 620x620mm
Below is an example of an "L" corner base unit measuring 900x900mm (note no corner post required)

Standard Corner Base With Blank

The standard corner base with blank requires planning slightly differently as the door size on this unit will alter the planning depth required.
The simple way to plan this style of unit is to add the following sizes up:
Calculating Planning Length
1) Carcass Depth: this will always be 560mm unless you alter the unit
2) Corner Post Size: this may vary from range to range but circa 30-70mm
3) Door Size: this could be 450/500/600mm
Calculating Planning Width
1) Carcass Depth: this will always be 560mm unless you alter the unit
2) Corner Post Size: this may vary from range to range but circa 30-70mm
Below is an example of a corner unit with a 500mm door and 50mm corner post:
